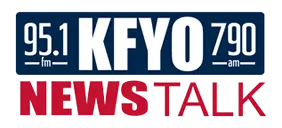
Lubbock City Council Vote Could Pave the Way for Construction of Fifth Wal-Mart in Lubbock
The Lubbock City Council Thursday evening will vote on a set of recommendations from Planning and Zoning which could have a fifth Wal-Mart SuperCenter built in Lubbock.
The proposed site is 24 acres on the southeast corner of 114th Street and Quaker Avenue. The site was originally zoned C-3 and T and council approval would change it to C-3 Specific Use.
Some of the conditions P&Z has attached to the approval of a zoning change is two sets of fencing to help cut down on noise to adjacent neighborhoods, no overnight parking and a maximum of four driveways to be constructed to access the shopping center.
The current Wal-Mart SuperCenters are located at 82nd Street and Milwaukee Avenue, South Loop 289 and Quaker Avenue, 4th Street and Frankford Avenue and 5th Street and Avenue Q.
The new Wal-Mart Supercenter would have a pharmacy, automotive center and garden center.
The full list of conditions from P&Z for the building of the new Wal-Mart can be read below:
P&Z Recommendation:
The P&Z recommended the request with a unanimous vote, with the following conditions:
Sign package will be reviewed per the ordinance at the time of permitting.
Staff is recommending a set of conditions for the zone case based on the discussions between the proponent and the two Homeowner's Associations within proximity.
Staff has condensed them to read as follows:
1. Tied to the proposed site plan and elevations including:
a. A 12 foot high dividing barrier (combination of berm and double masonry fence) along the north property line extending from Norwood Avenue to the east property line. Minimum 6 foot high fence to match the Orchard Park masonry fence across 114th Street to the north.
b. Landscaping will be required to be maintained with mature trees with a combination of 4 to 6 inch diameter trunks (minimum) spaced a minimum of 25 foot on center and be combined with other live landscaping. No xeriscaping will be allowed.
c. A 6 foot tall masonry (stamped concrete panel) screening fence along the south and east property line is required. The fence will be continuous and uninterrupted.
d. The Pharmacy will be located on the north end of the store while the garden center, automotive center and loading docks will be located at the south end of the store.
e. No additional driveways will be allowed at any future period in addition to the two proposed along 114th Street and the two proposed along Quaker Avenue for the development. Access to the outparcels created will not allow additional curb cuts and must be accessed through the proposed means of egress.
f. The combination of any of the four outparcels along the west property line to create a larger parcel is not permitted.
g. Main freight and delivery entrance by trucks will be limited to the south most curb cut approach along Quaker Avenue.
h. There shall be no overnight parking on any portion of the proposed parcel by anyone. Signs must be posted and meet the City standard for signs.
i. Wal-Mart will comply with all City Codes and Ordinances regarding storage containers.
j. Sign size, elevations, and locations.
More From News/Talk 95.1 & 790 KFYO









